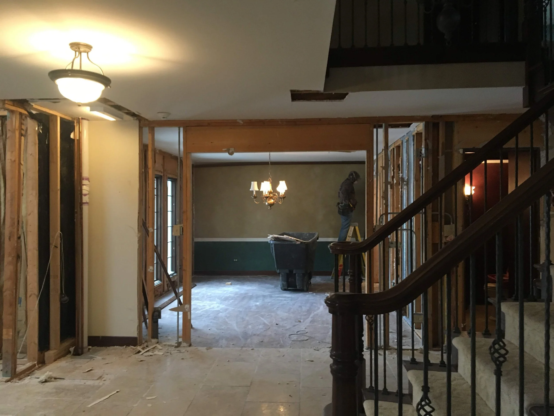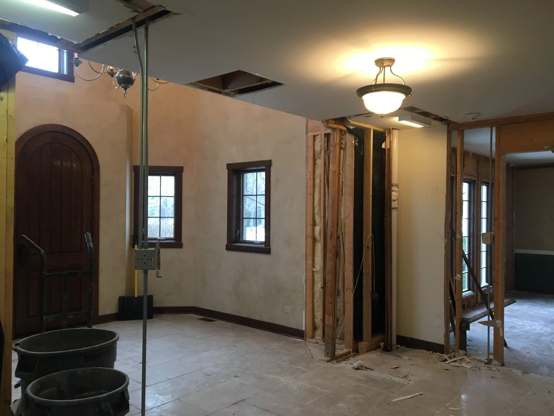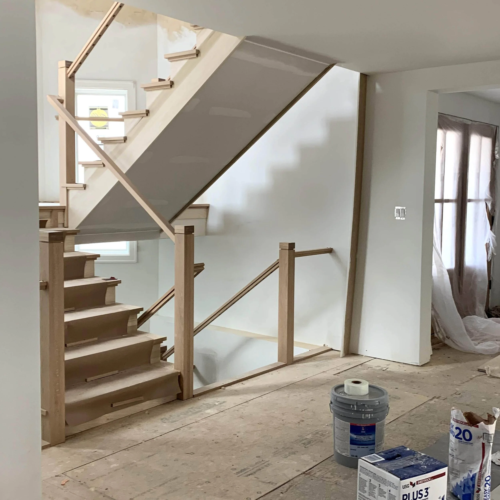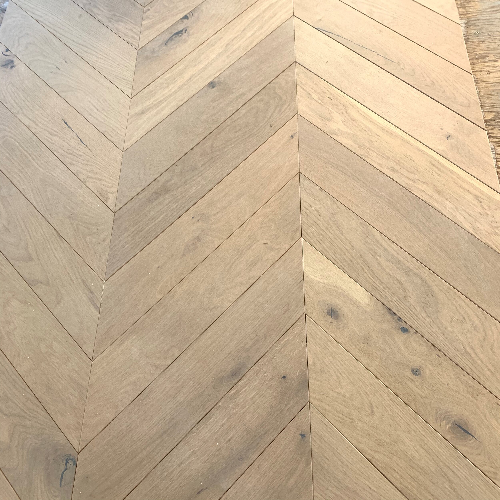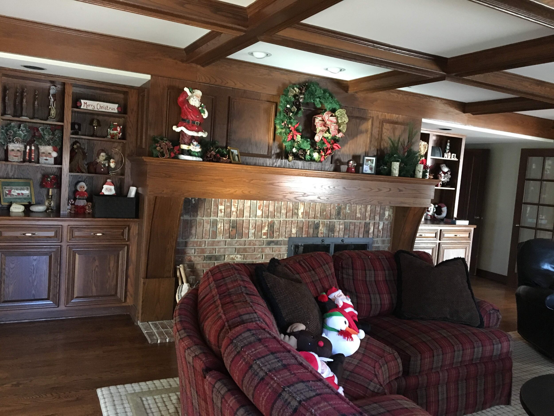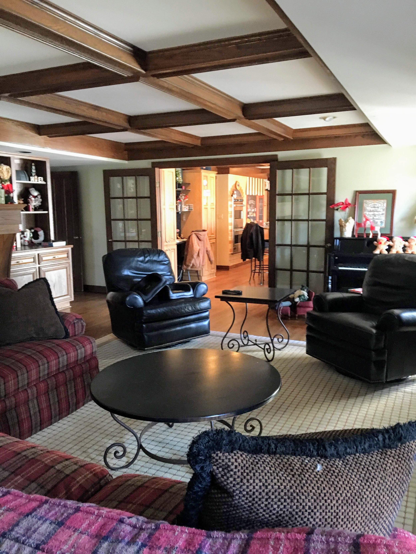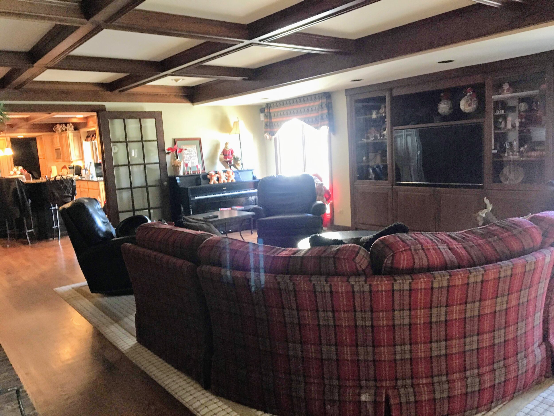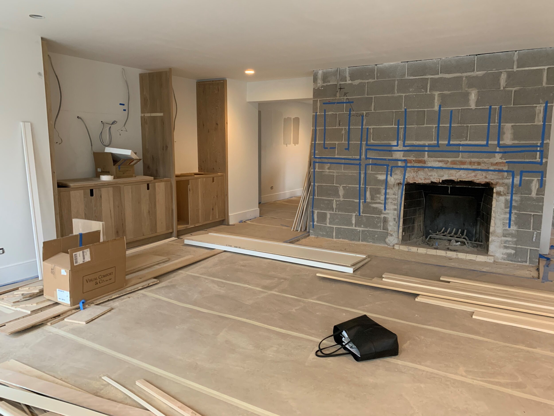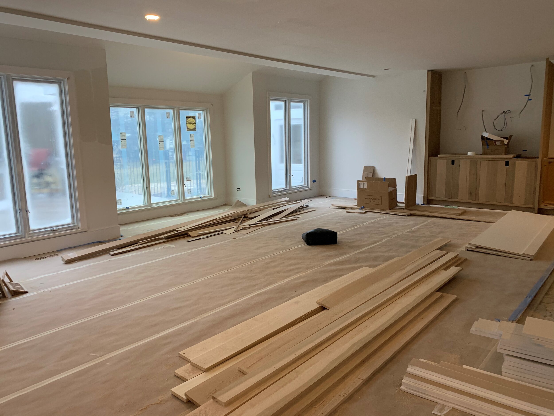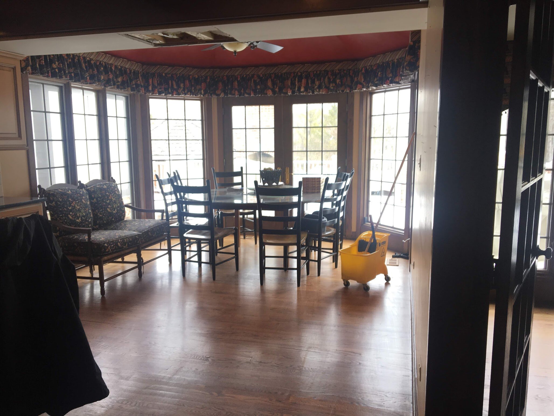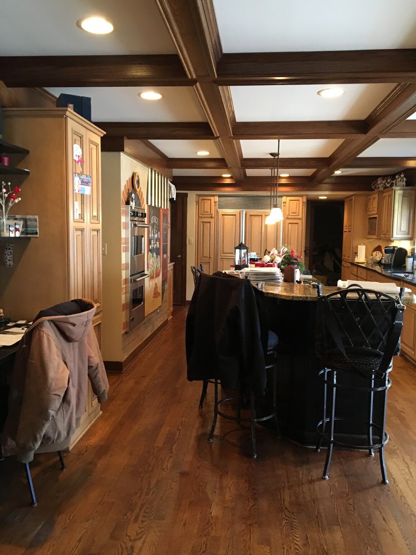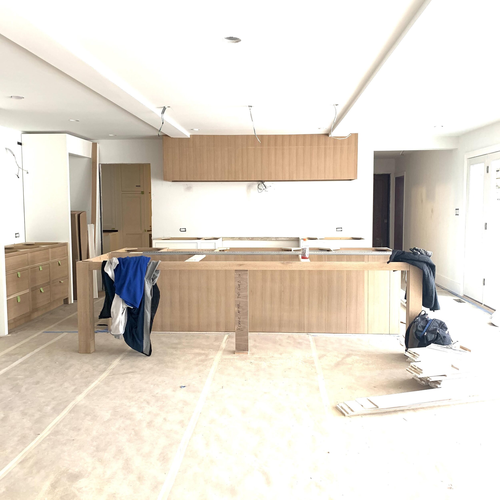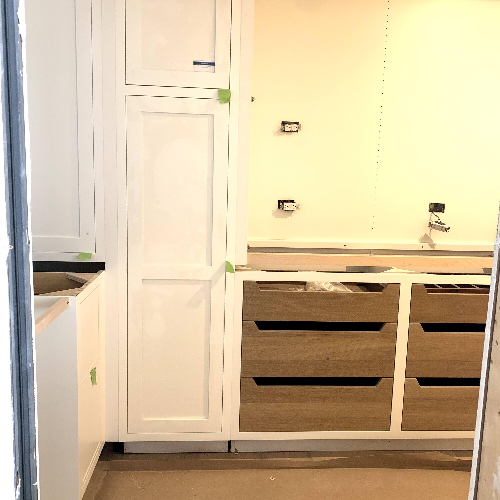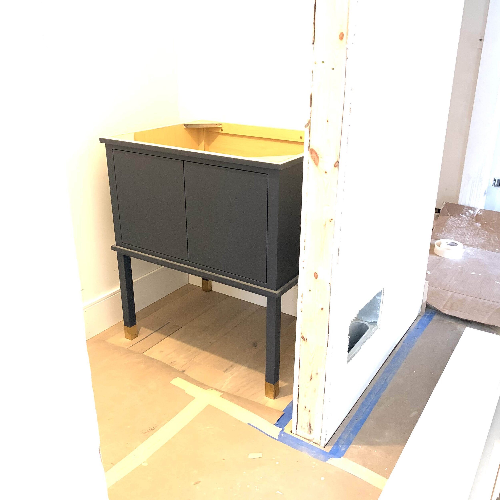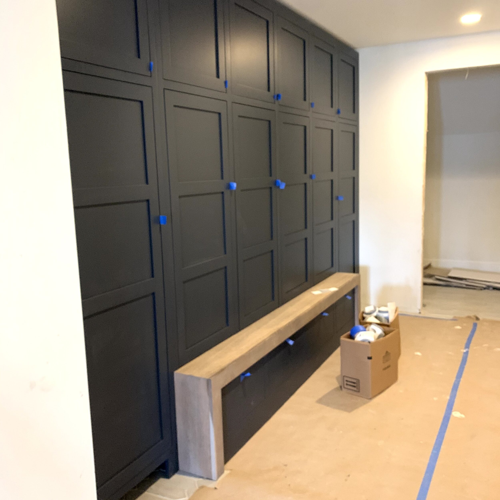WORK IN PROGRESS, CHILDHOOD HOME
This project has a unique background story…this is my client’s childhood home, and now we are full-steam-ahead with the renovation of it for his family of six.
The home has a backyard that every kid could dream of; a beautiful in-ground pool, pirate ship playhouse and enormous swing set. But the interior needed to be updated from faux finished walls and dark stained oak woodwork to a soft, fresh palate where this young family could create their childhood memories.
All three floors of this home have been re-crafted, one of the largest changes was relocating the front entry and main staircase. The client opted to swap a formal dining for an additional first floor powder bath and larger foyer. We pushed the main stair into what was the 2-story foyer space and added more windows to create a sun-drenched entry. The herringbone wood flooring pattern at the foyer is a show-stopper.
To create an open concept floorplan, we removed the French doors and enlarged the opening that separated the family room and kitchen. Again, adding more windows to these rooms creates sun-filled spaces where the family can enjoy Saturday morning cartoons and snuggles while sipping on a warm latte. We relocated the opening to the secondary staircase to add a built-in to the south wall of the house. The seating group will now be open to both the TV and fireplace.
We blew up the kitchen and back hall to allow for a scullery, mudroom and second bathroom for this sprawling main floor. The scullery offers a hidden zone for bottle cleaning and kids plastic dishes on a day-to-day basis, and seconds as a drop zone when entertaining friends and family.
Keep following along on this childhood home. Stay tuned for Master Bath and Living Room progress pictures.

